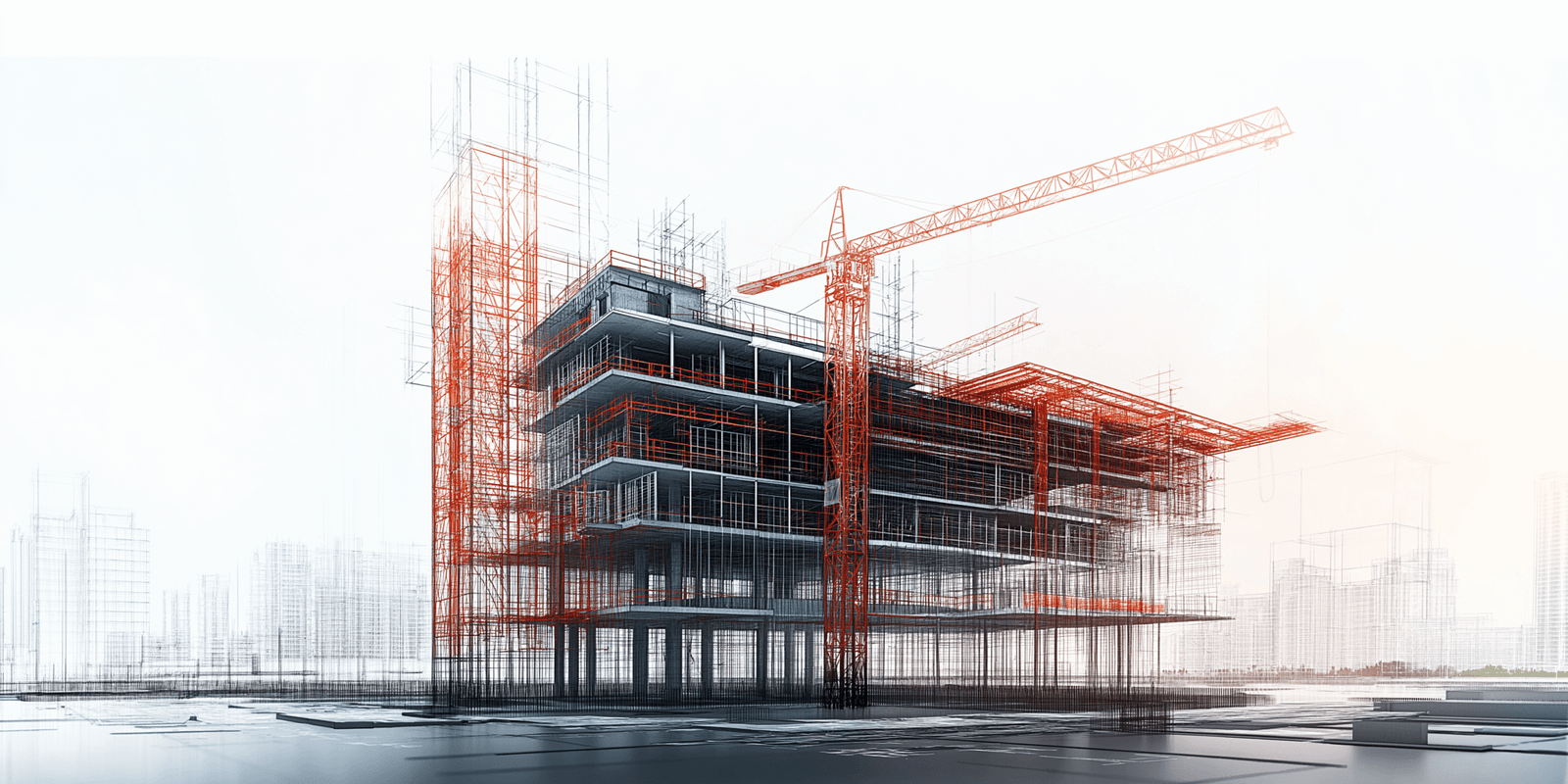
Building Intelligence into Every LayerBIM Mastery
We don’t just model buildings – we engineer clarity. Studio Alamo’s BIM services turn complex data into collaborative solutions, ensuring your project thrives from blueprint to build.
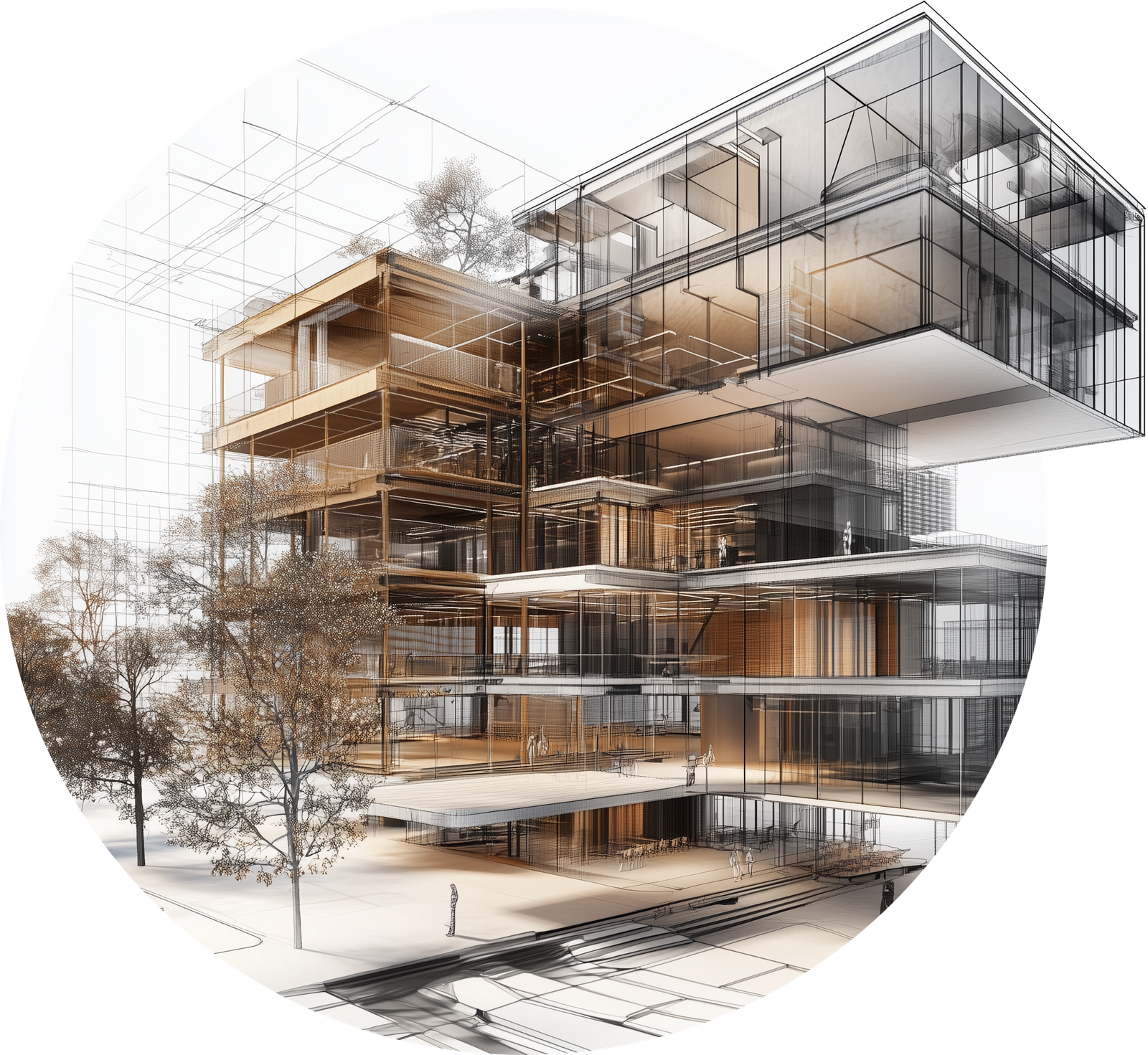
Parametric Families | LOD 400 Models | BIM Coordination
Core BIM Services
-
1.Collaborative 3D Modeling
- Parametric Family Creation: Custom Revit components for doors, windows, MEP systems.
- Clash Detection: Navisworks-powered conflict analysis (structural vs. mechanical).
- LOD 400 Models: Shop-drawing quality for contractors.
-
2.Construction Documentation
- UK Building Regulations Compliance: Integration with Approved Documents for structural integrity, fire safety, and accessibility.
- Automated Schedules: Door/window tags, material takeoffs, cost estimations.
- IFC Exports: Vendor-friendly files for global collaboration.
-
3.Facility Management Prep
- COBie datasets: Maintenance planning.
- Energy analysis: Insight 360.
- QR code integration: Asset tracking.
-
4.Certified & Licensed Expertise
- Certifications & Licensing: We are certified professionals and use fully licensed BIM software.
- Industry Standards Compliance: Our processes align with international BIM and construction regulations.
- Secure Data Handling: We ensure project data is managed securely with robust version control and backups.

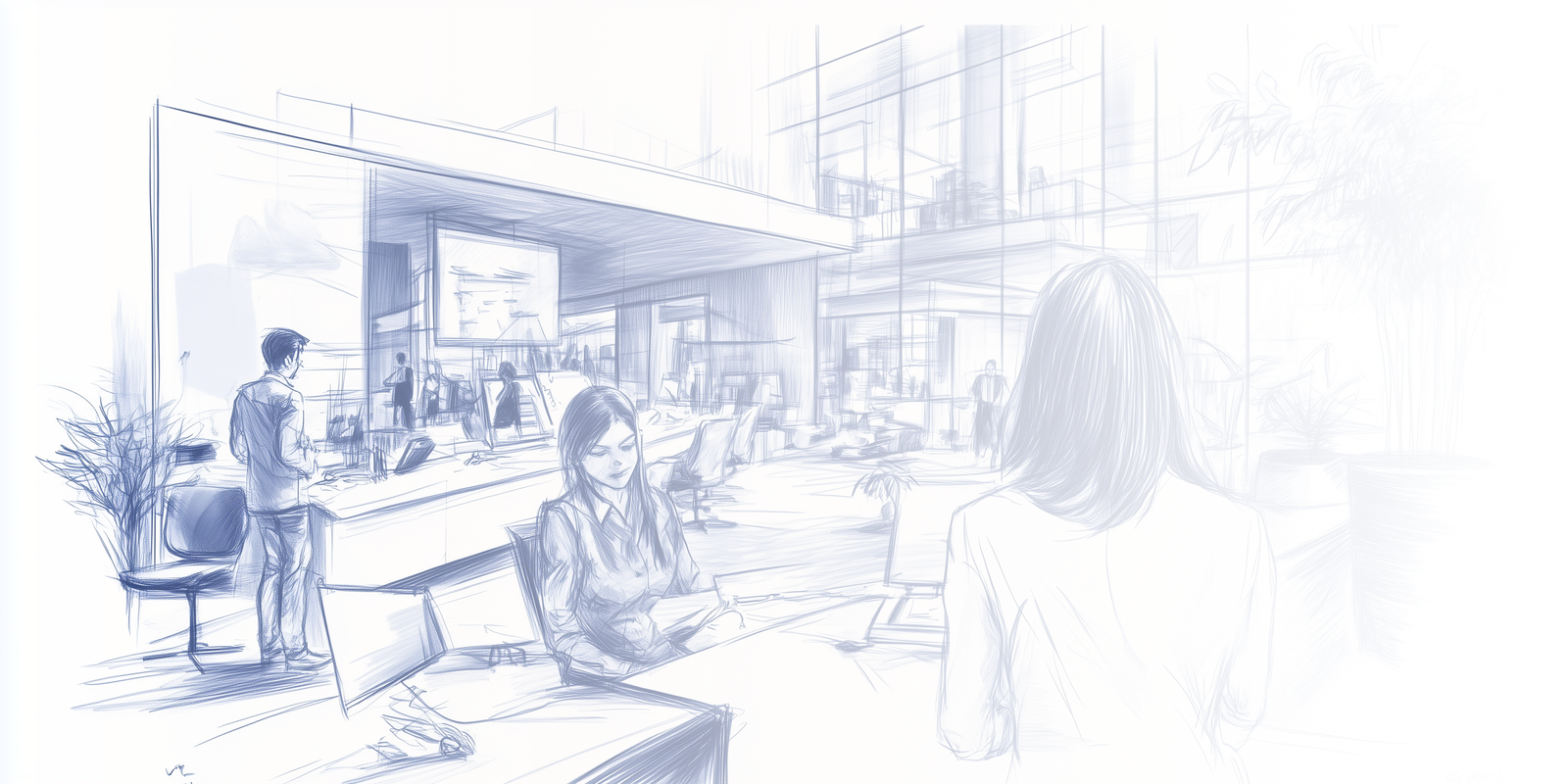
Why Choose Us?
We’re architects who speak BIM fluently—Autodesk-certified experts blending precision with real-world practicality. Our models aren’t just code-compliant; they’re family-tested for safety and efficiency, ensuring spaces work as beautifully as they render.

Precision

Speed

Bespoke

Innovation
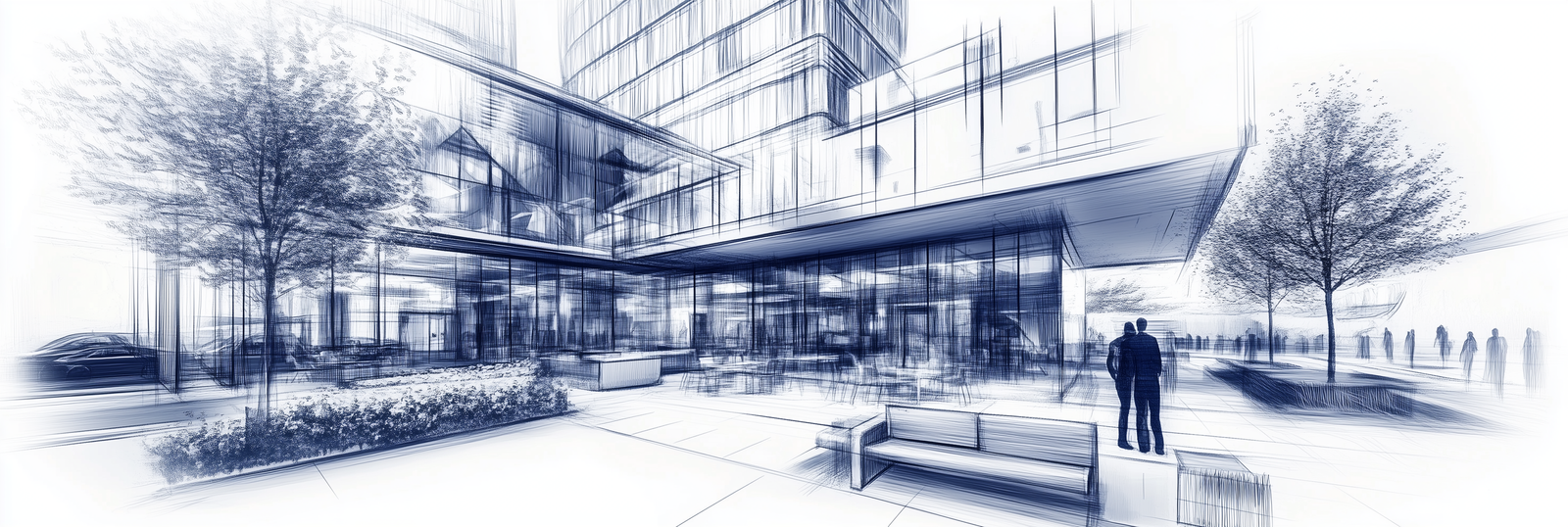
Tools Mastered, Results Delivered
BIM Precision, Powered by Expertise
From parametric Revit families and Dynamo-driven automation to Navisworks coordination ensuring MEP-structural harmony, my technical workflow prioritizes precision and efficiency—proven by a 60% reduction in RFIs across projects.
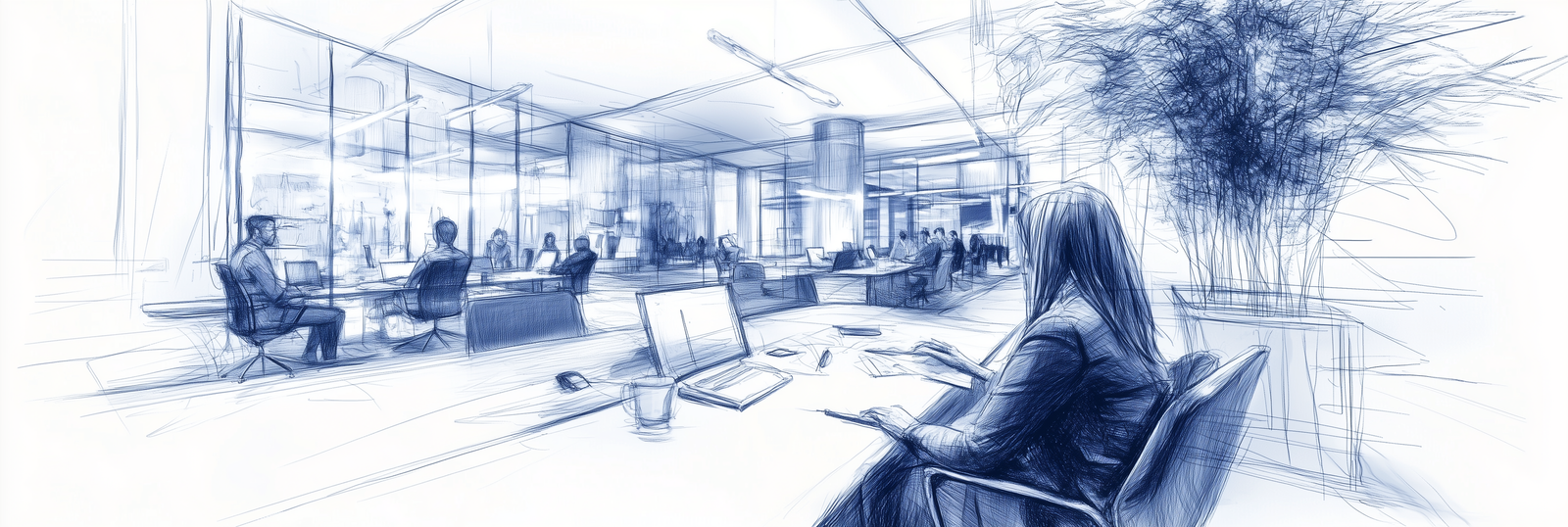
Clash-Free Models, Custom Families, Build-Ready Docs
Build Smarter, Not Harder
Share your Revit needs, timelines, and goals. We’ll respond within 24 hours with a tailored workflow proposal.
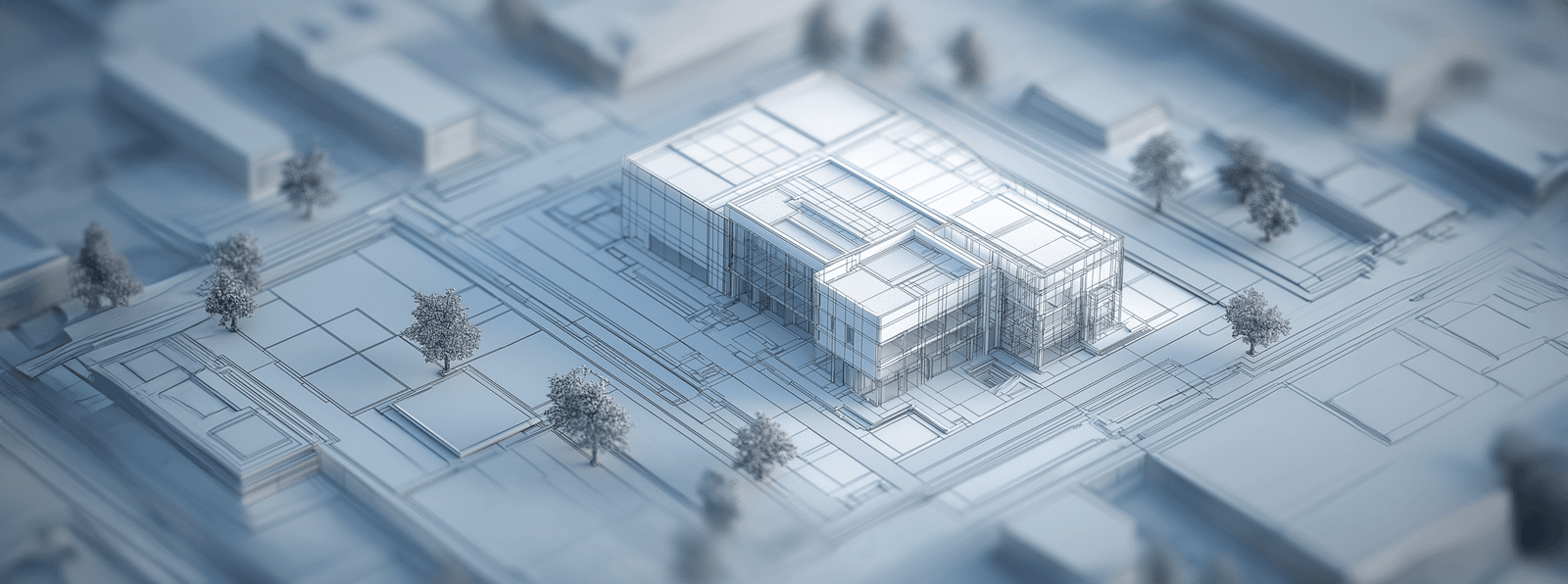
3D Printing, BIM Precision, and Tailored Design Solutions
