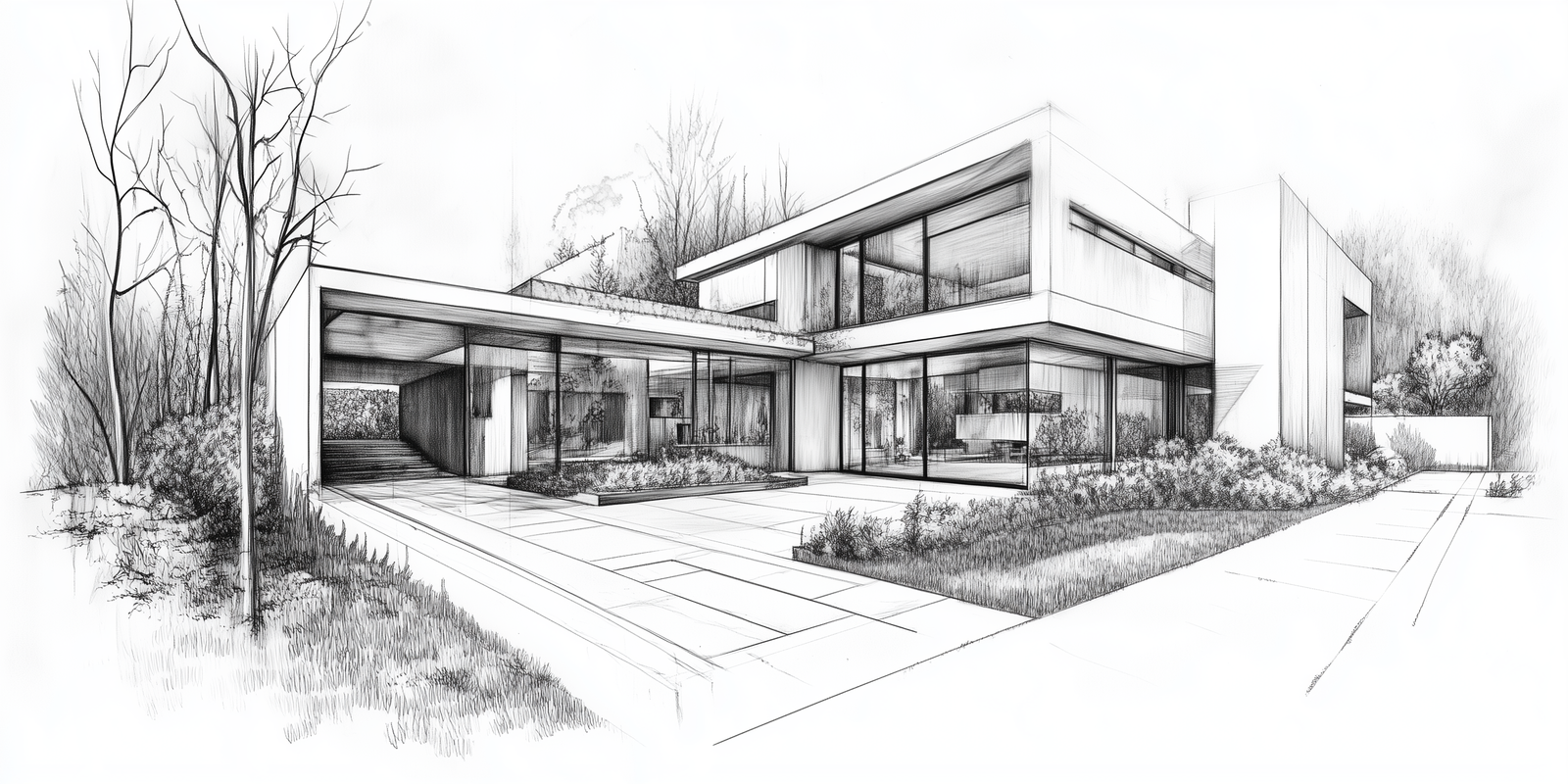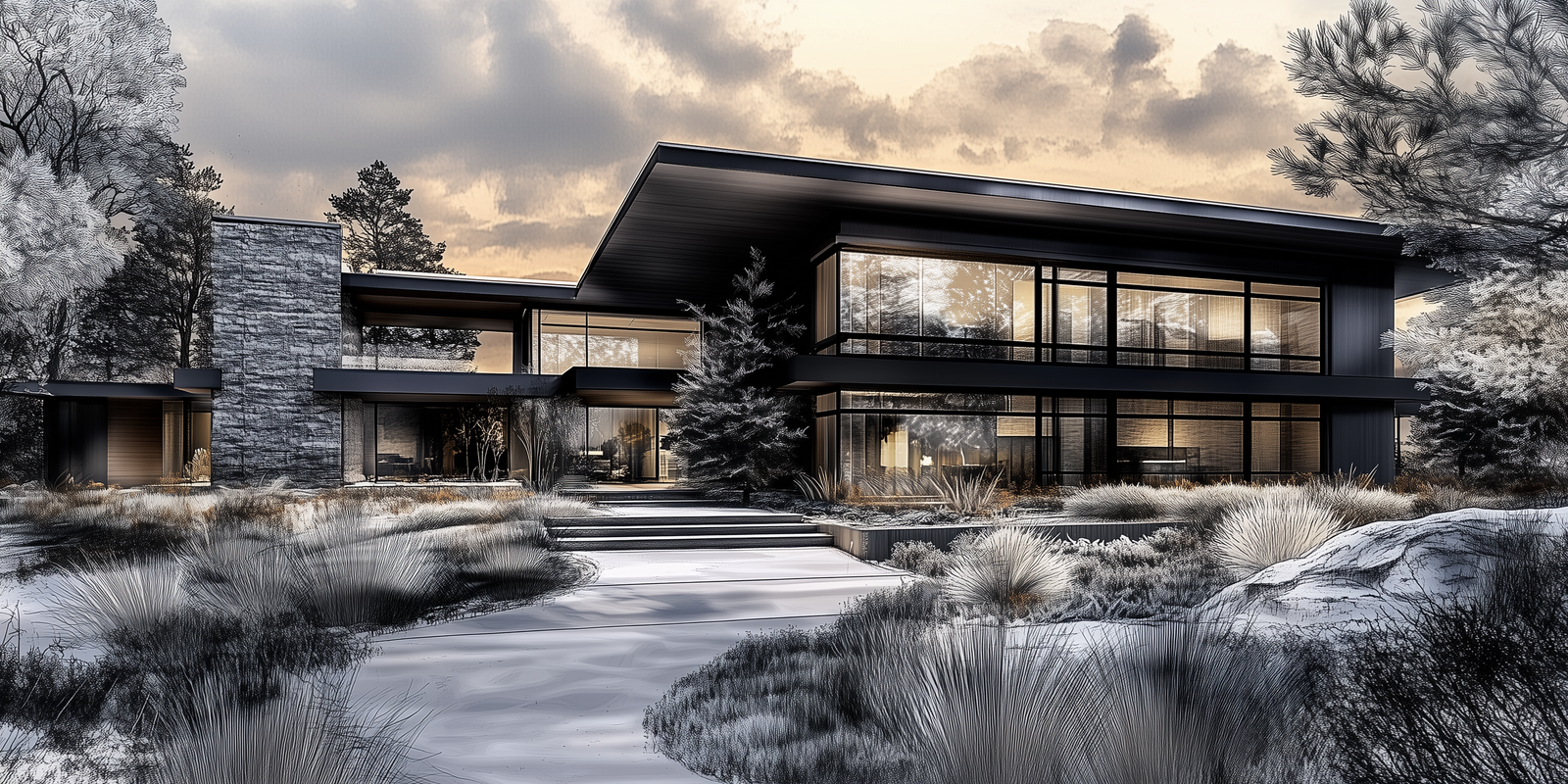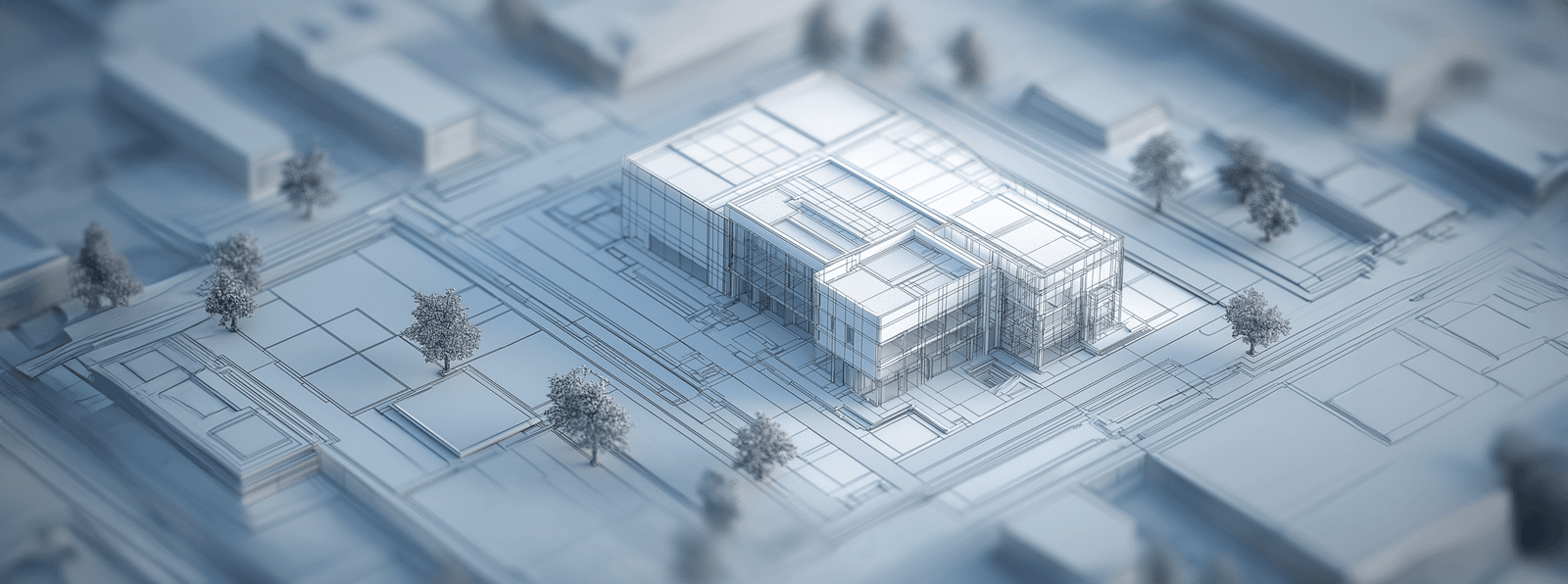Core Offerings
-
1.On-Site Measurement
Laser-scanned dimensions and photographic documentation.
-
2.Existing Conditions Report
Floor plans, elevations, and 3D point clouds.
-
3.As-Built Drawings
2D/3D CAD plans reflecting current conditions.
-
4.BIM Integration
Revit models with parametric family components.
-
5.Deliverables
- DWG, PDF, and RVT files: Providing versatile formats for all your project needs.
- Layer-organized: Ensuring easy editing with clear layer structures.
- Material schedules and area calculations: Delivering precise material breakdowns and area measurements for accurate project planning.

Design Adaptation
-
1.Code Compliance
Local building regulation checks (Building Regulations 2010 in the UK).
-
2.Family-Optimized Layouts
Open-concept flows, storage solutions, safe zones.
-
3.Renovation Blueprints
Permit-ready plans for kitchens, bathrooms, additions.
-
4.Special Features
- VR walkthroughs of proposed designs: Offering immersive, interactive previews of your project before construction begins.
- AI-powered space optimization (Midjourney concept previews): Leveraging AI to visualize and maximize space efficiency with concept previews.
- Child-friendly material palettes: Curating safe and durable material choices tailored for family-friendly spaces.

Request a Site Survey or Custom Design Services
Start Your Precision Plan
Whether you need on-site measurements, CAD drafting, or a full design blueprint, Studio Alamo combines laser-focused technical rigor with family-tested practicality. Fill in the details below, and we’ll provide a tailored proposal within 24 hours.

3D Printing, BIM Precision, and Tailored Design Solutions